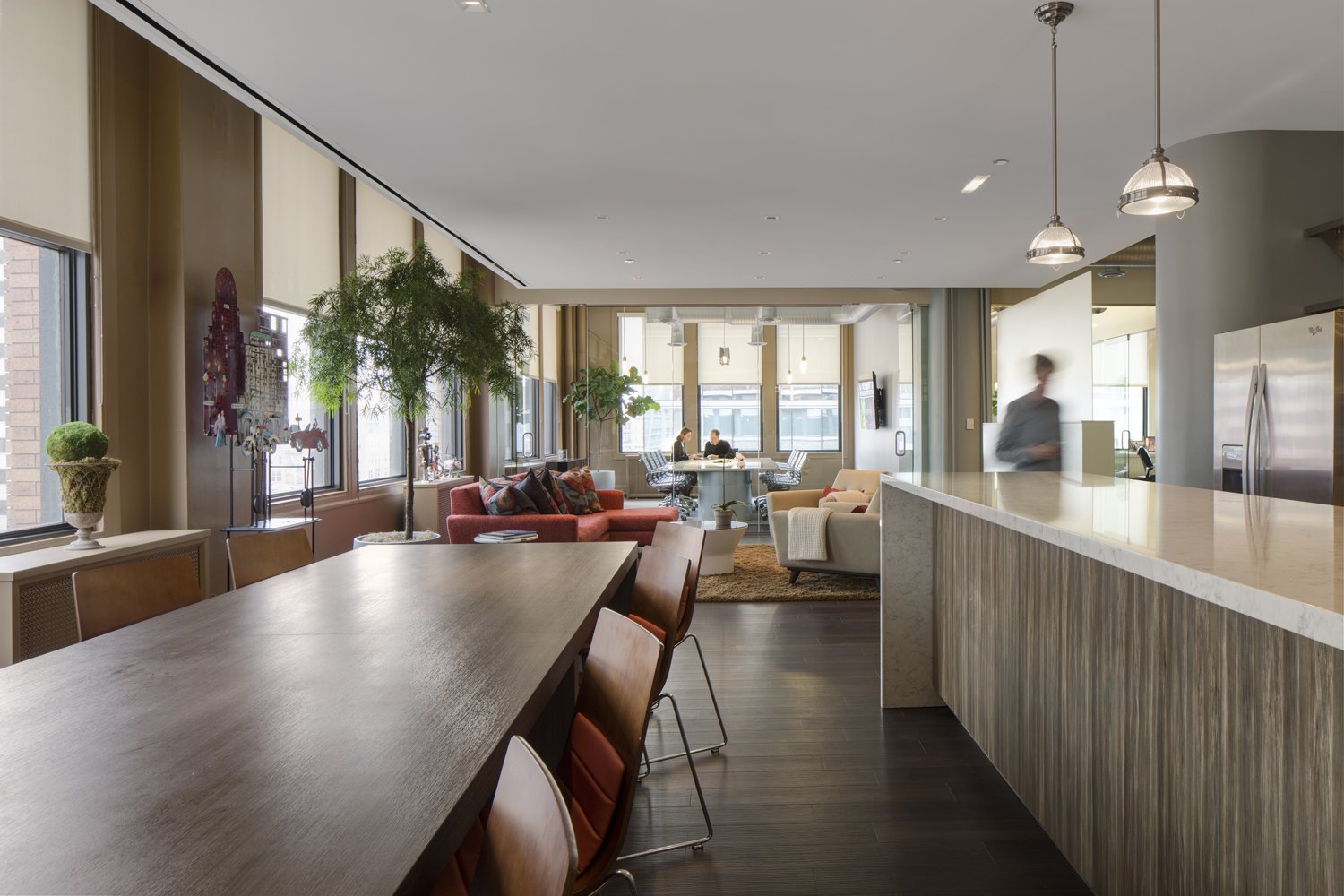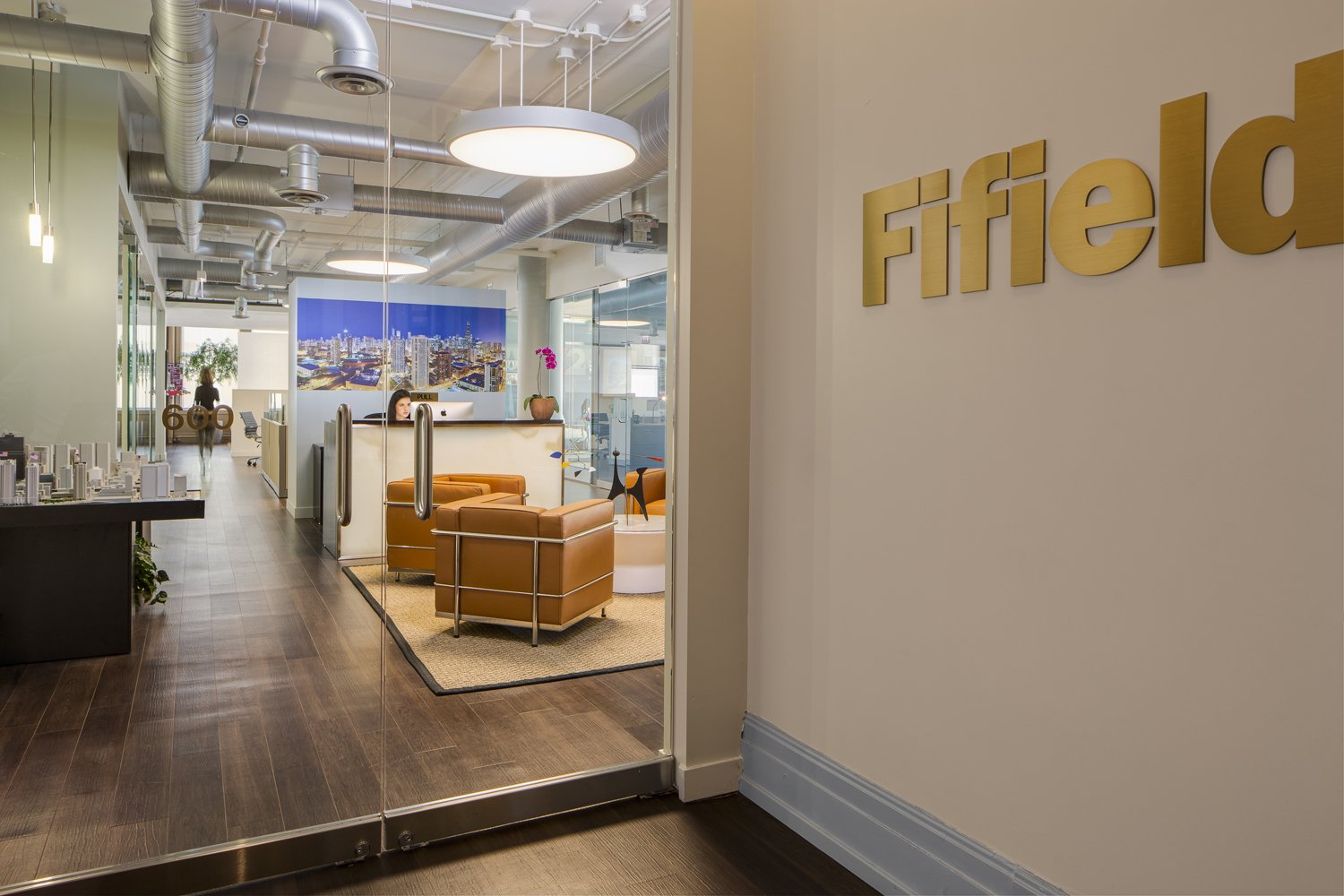Fifield
6,500sf | CHICAGO IL
…
With the request to put a residential twist on this real estate developer’s commercial office space, we decided to demolish the old building and start from scratch with a newly designed open floor plan.
We created private offices and conference rooms while incorporating an open break room complete with quiet rooms for nursing mothers or the occasional nap. To give this office a modern yet cozy vibe, we filled the space with some eclectic furniture pieces and designed an inviting kitchen reminiscent of a community farm space. Though the HVAC system proved to be a challenging obstacle, we’re proud to say we found that perfect balance between residential and commercial—or as our client would put it: Resi-mercial.



