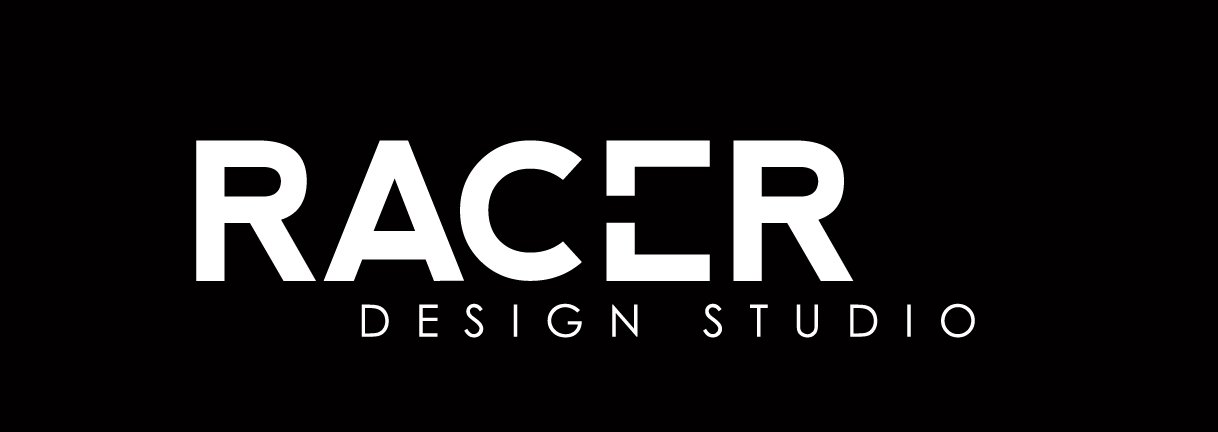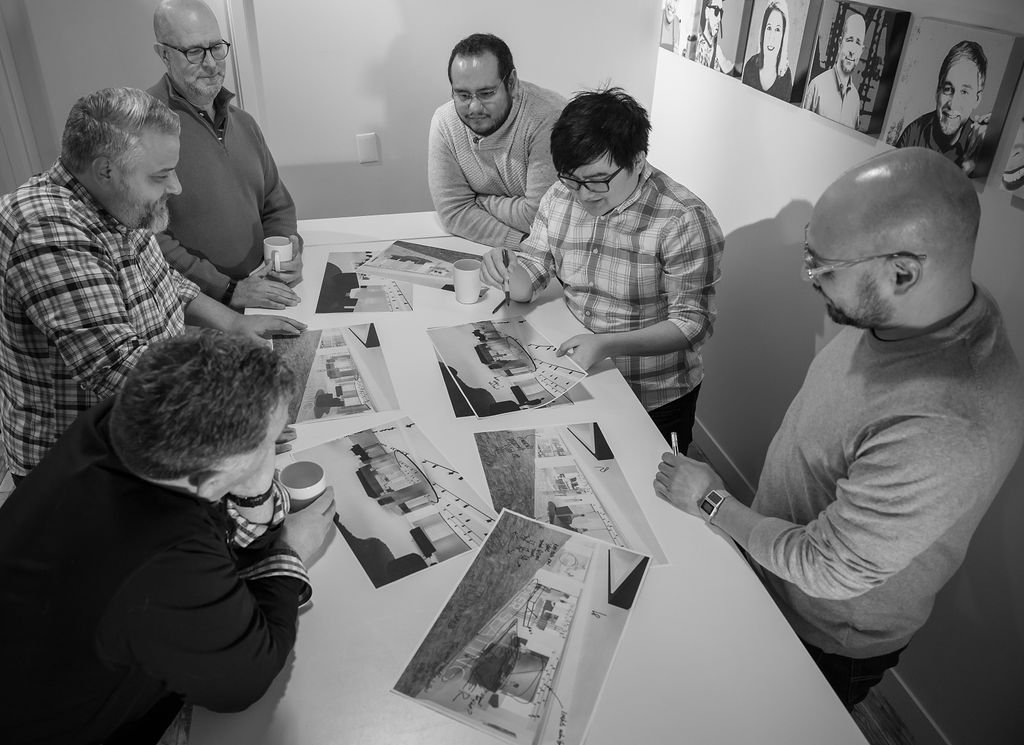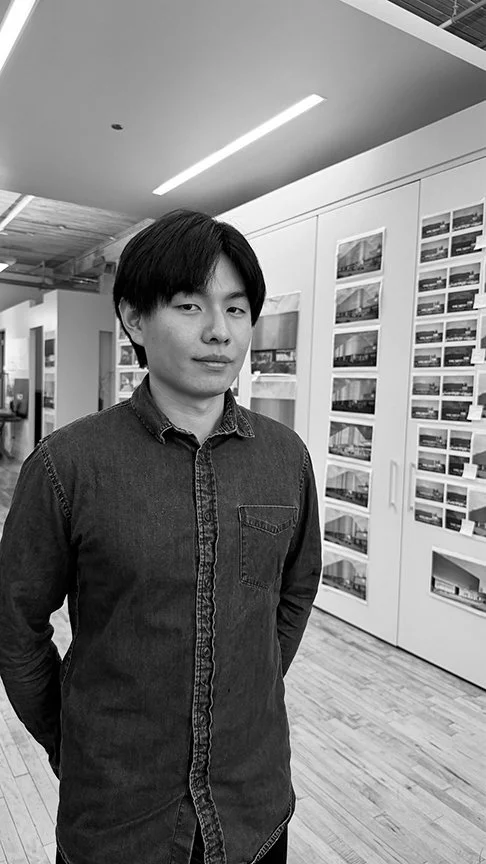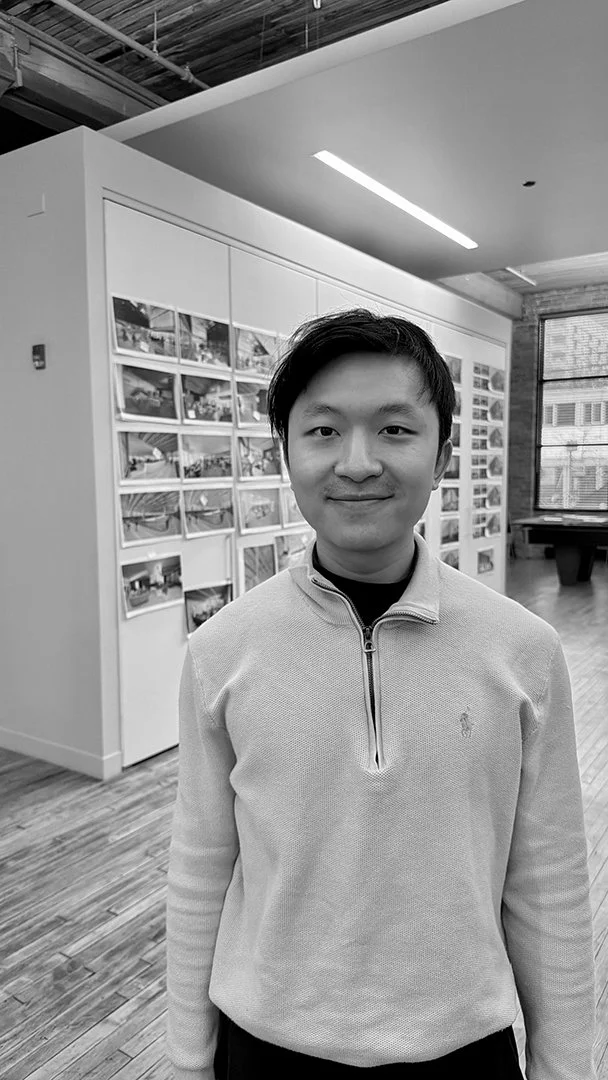
Architecture is powerful
It reflects our philosophical, cultural, and core values. It influences our perception of the world and is where we spend most of our time. It can help, or hinder, us in being collaborative, productive, and inclusive. It can inspire us. In the best sense architecture can be influenced by almost anything and therefore offers a real opportunity for exploration. Most importantly it is our gift to the next generation and must be created thoughtfully.
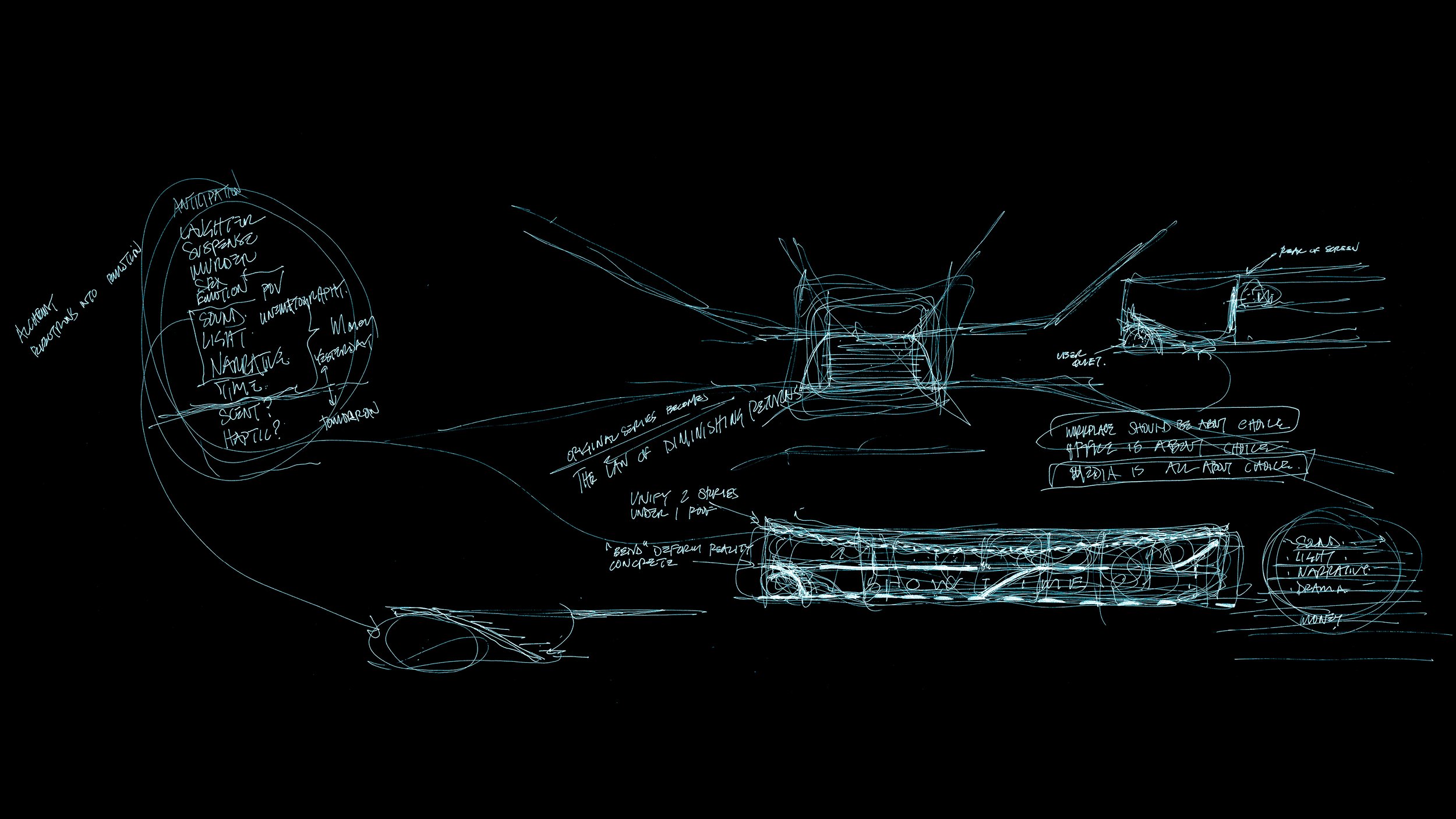
HIGH PERFORMANCE DESIGN STUDIO
RACER is a high-performance design studio that thrives in this dynamic era of change. Architecture is fixed and costly to modify and therefore must be designed in a manner that allows versatility. Our curiosity is complimented by our creativity and driven by our technological aptitude.
CROSSING TYPOLOGIES
The RACER design experience crosses traditional typologies providing a unique insight into each project. The next-gen rec project is part hospitality, part education, civic, and completely enabled by technology. With experience in Higher Education, K-12, Science and Technology, and Hospitality, the RACER design perspective is unmatched by typology-dedicated teams.
Robert Benson AIA NCARB | Partner
Robert Benson is an architect known for his creativity, curiosity, and thoughtful approach to design. A former adjunct professor, he brings a teaching mindset to his practice, structuring the studio to encourage learning, collaboration, and exploration. He continues to seek new challenges and opportunities that expand the way architecture engages people and place.
Operating with a conceptual mind and a long standing interest in light and spatial experience, Robert has been recognized with over forty major design awards including more than twenty AIA honors. His work has been published and exhibited nationally and internationally, and he was named to Building Design and Construction’s National Forty Under Forty. He lectures across the country on topics including adaptability, learning environments, and storytelling in design.
His experience spans a wide range of project types including higher education, K to 12, science and technology, commercial environments, hospitality, and civic and community projects. He approaches each project through research, listening, and close engagement with client partners in order to synthesize diverse perspectives into meaningful architectural solutions.
Robert holds degrees from the University of Illinois Urbana Champaign and the Massachusetts Institute of Technology. He believes that meaningful architecture emerges from designing with rather than for, including broader voices in the process and stepping beyond one’s own assumptions to create environments that support community, learning, and innovation.
Robert lives with his wife, daughter, and son.
Michael Semenzin NCARB | Partner
As an Intrepid learner, Michael is well read on a broad range of subjects, and even reads science for fun. Michael loves organizational structures and an ability to describe complicated things in simple ways. His ability to collaborate and find common ground with many different types of people is driven by his self-described “extroverted introvert” personality.
Having been in charge of an architecture firm for 26+ years, starting with Cornerstone Architects when he was just 30 years old to MRSA Architects to Racer/MRSA, Michael brings years of knowledge and experience.
Michael is a member of BOMA’s Codes and Education committees and has created and taught classes in both Construction Documents and Life Science Design for BOMA, as well as BOMA measurement.
Bachelor of Architecture from IIT
Board member of the West Central Association
Board member of UCP/Seguin Foundation
Retired Certified Leader in the Mankind Project (Men’s Self Awareness Trainings)
Michael would say he has at least one of everything he could ever want – a wife, a son, a dog, a cat and a single digit handicap.
Jay Brough | Project Manager
In his spare time, Jay can most likely be found playing with one of his local soccer teams or supporting his favorite clubs. His love of the game has only served to expand his worldwide network of friends and helped to fuel his love of travel to see his favorite teams compete. You may also find him riding around town on his bicycle, getting in the occasional round of golf, or attending a concert from his favorite bands.
The Hoosier land native earned both his Bachelor of Architecture and his Bachelor of Science in Environmental Design at Ball State University in Indiana.
Highly versatile, Jay’s design experience draws from a broad range of project types, from designing high-end single-family residential projects to creating lab spaces that help nurture innovative and cutting-edge Science and Technology. His MRSA portfolio spans the field from urban office spaces to complex multi-phase lab suites.
Jay has many years of experience as a project manager with MRSA, some of the notable projects he has under his belt include:
A Research and Development facility for Natures Fynd, the developer of a meat alternative known as “Fy" protein generated from a strain of fungus discovered in the geothermal springs of Yellowstone National Park.
Three separate phases of development for the pharmaceutical start-up initially known as Therapeutic Proteins, Inc at the Technology Business Center incubator labs at the Illinois Institute of Technology. Those projects ranged from an initial production facility, then to a research and development facility and management office suite, and finally to a fill-finish and packaging facility.
Jay has a continuing relationship with the University of Chicago for whom he has developed many lab spaces for a wide range of research types across several departments. Among those are maker spaces for the Department of Astronomy and Astrophysics, Biotechnologies labs for the Department of Chemistry, Computational labs for the Data Science Institute, and Optics Labs for materials research with the School of Molecular Engineering.
Office, Production, and Warehouse facilities for AZ Polymers, makers of optical-grade polycarbonate and lightweight thermoplastics.
Redesign and modernization of one of the retail corners at Chicago’s Presidential Towers for Waterton Residential.
Cross-Fit gym for F45 Training
Offices and/or Conferencing Centers for various corporate clients including the American Society for Surgery of the Hand, Dyson Management Group, Raymond James, Monitor Liability Managers, Zones Inc, and the Missner Group.
Taeko Sato | Senior Designer
Taeko was born in the northern part of Japan, and moved to Tokyo when she was 2. Ever curious, she applied to Southern Illinois University after high school. One year later, she decided to move to Chicago to look for a job. While working as a travel agent, she met a person who studied interior architecture. It was, in her words, the most fascinating and creative thing she had ever seen. Taeko quit her job and applied to Columbia College to study Interior Architecture.
In her career, Taeko has developed an attention to detail which has proven to her and her clients that she made the right choice. While at Canon Design she was assigned to large, complicated projects which benefitted from her creativity and care. Since coming to Racer, Taeko has continued her career trajectory handling many complicated and unique assignments.
On her own, Taeko took facility management courses during the pandemic to gain more knowledge and uses those skills regularly to her client’s delight.

