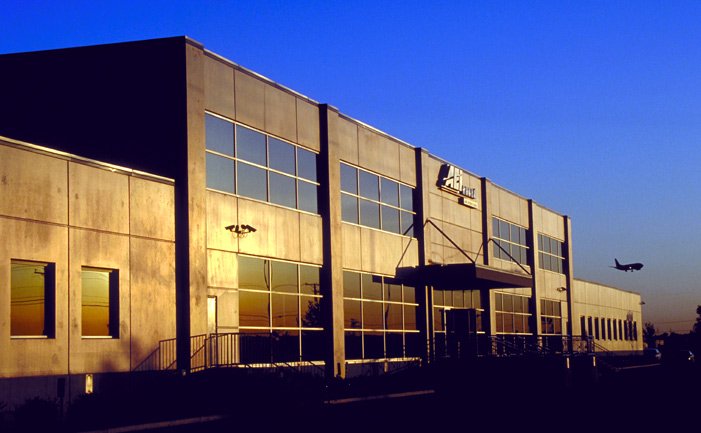AEI Industrial Office Building
35,000sf Office Addition and 175,000sf Warehouse Renovation |FRANKLIN PARK IL
A Japanese logistics company liked the location near O’Hare airport and the size of the warehouse for their distribution business. The amount of office was far short of their requirements. The building owner hired us to remove the existing one story utilitarian office and design a large, new 2-story facility with outward windows facing O’Hare and inward windows looking into the warehouse.
Designed with load bearing precast panels with punched openings, the addition was easy to construct and incredibly cost effective.

