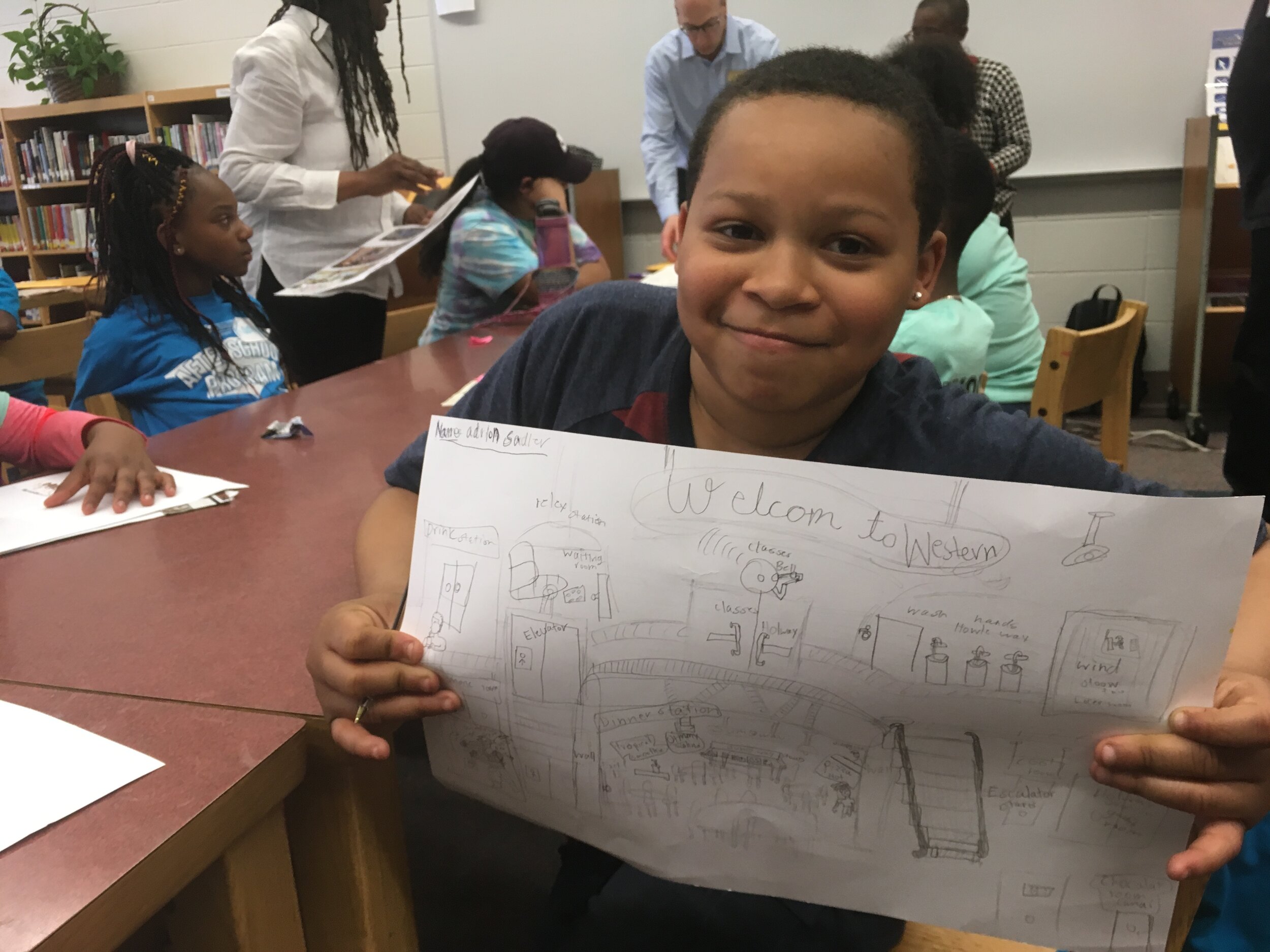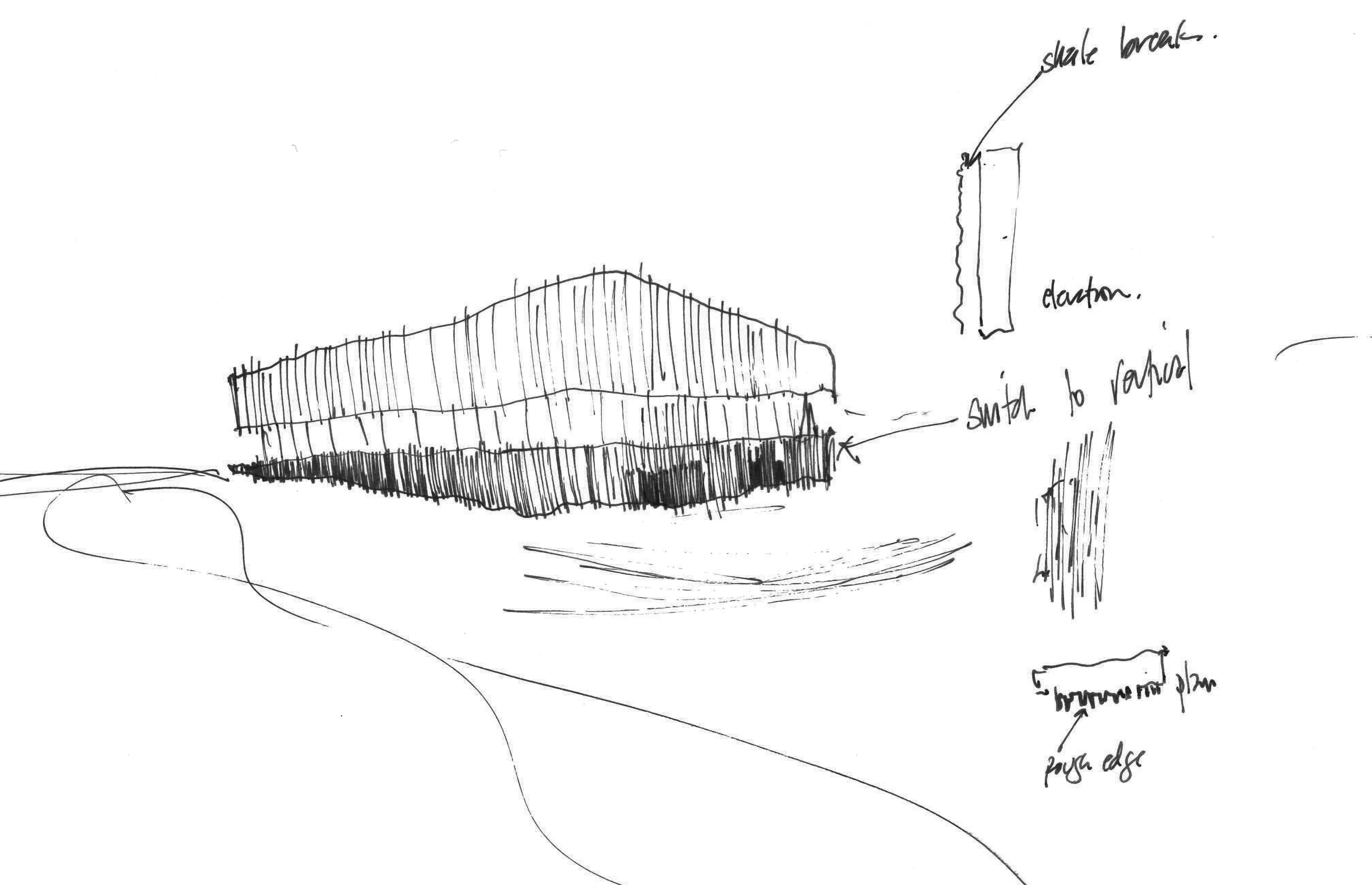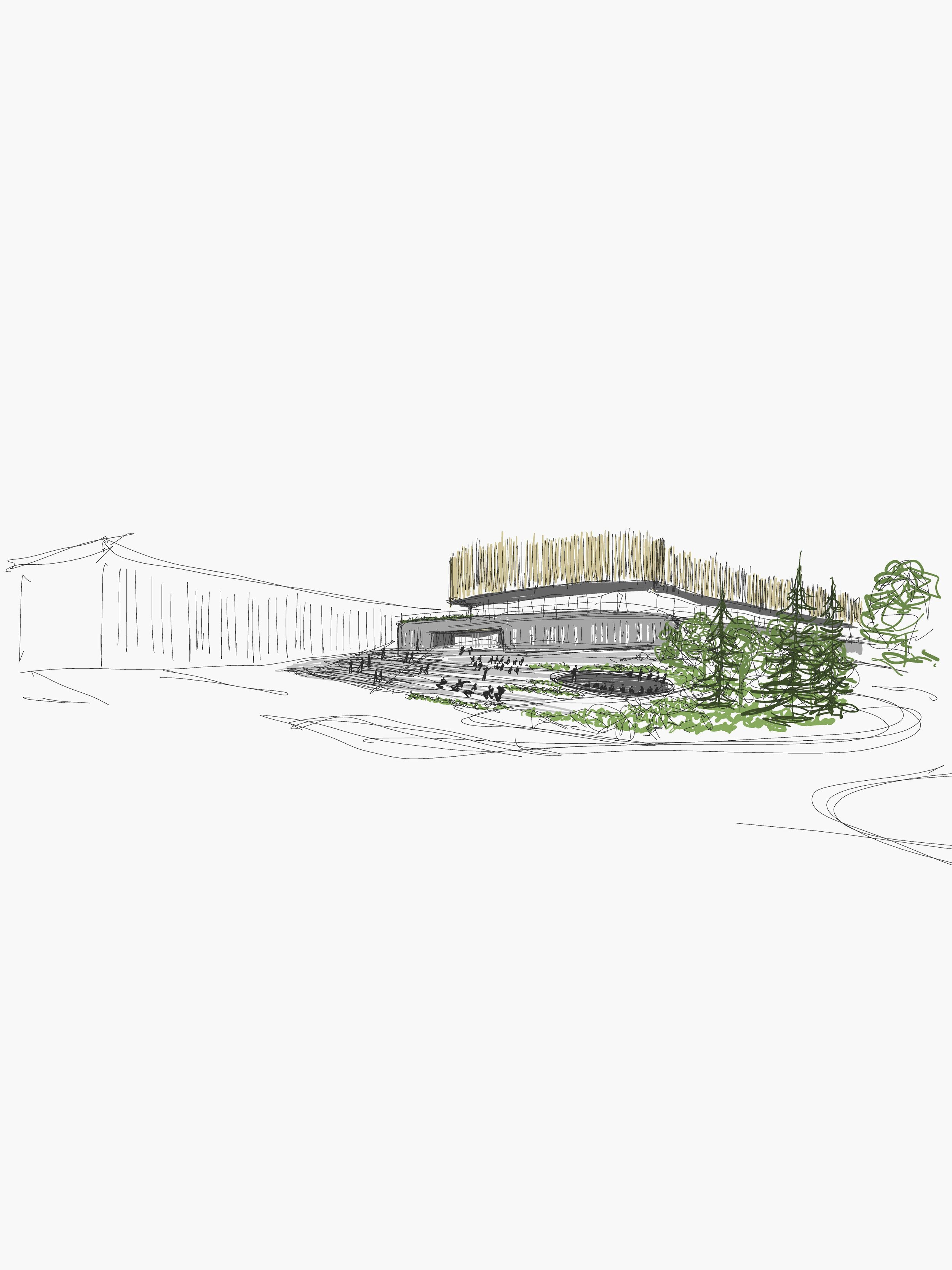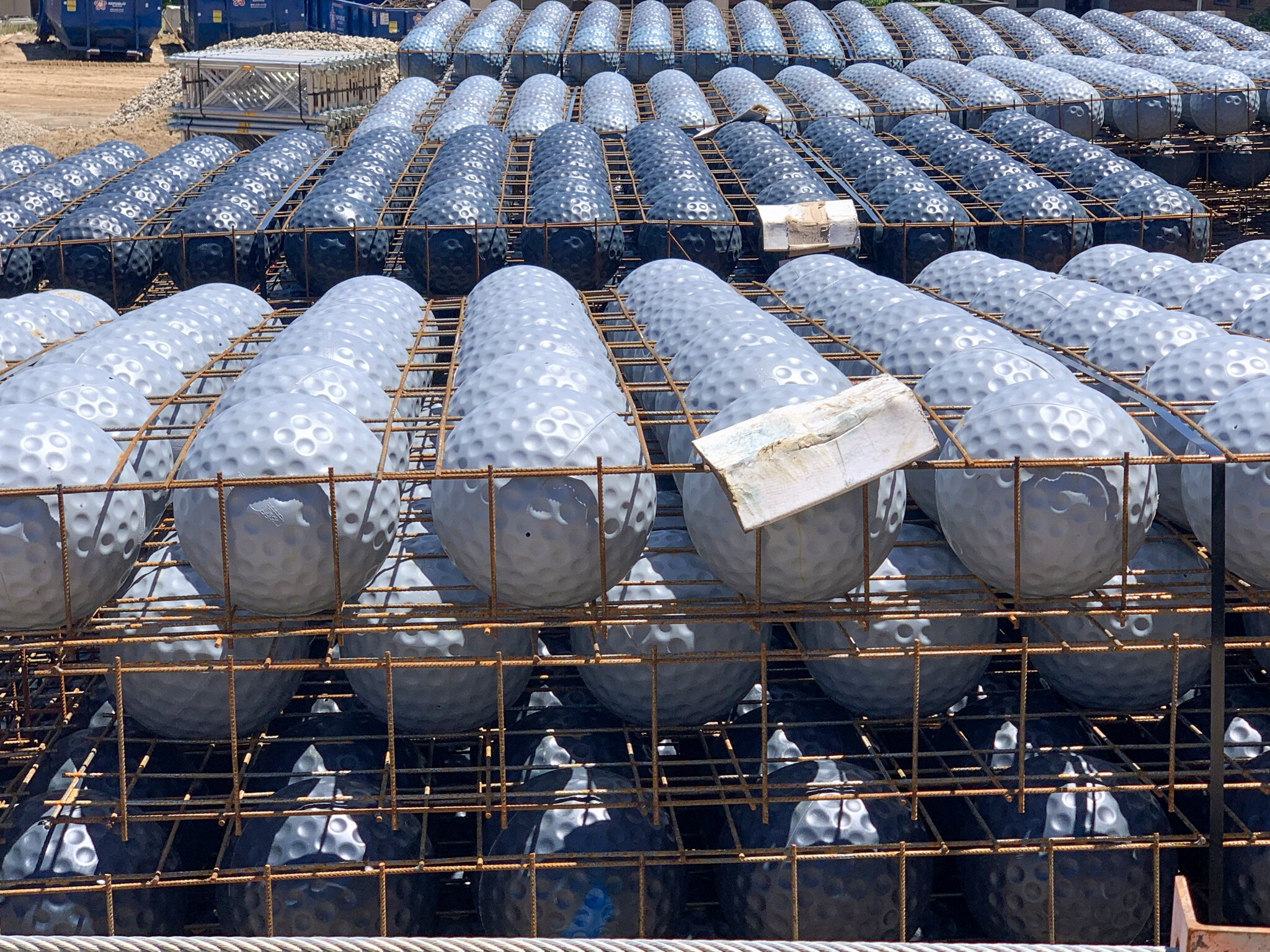165,000sf | 2023 | KALAMAZOO MI
“Why are all the spaces on campus rectilinear? In my culture spaces are non-rectilinear, can there be spaces created in which everyone feels comfortable?”
The challenges for this project were both staggering and scintillating. Creating a non-institutional student building with a distinctly student perspective, that enables and architecturally promotes real diversity and operates inclusively was the primary goal. Additionally, the university president made it clear the building must provide a “Wow” and attract new students, corporations, partners, investors, and the Kalamazoo community. Finally, the building had to capture the bronco spirit and at once be part of the campus as well as speak to the future of the university.
The new building will include: Information and Welcome Center | Student Organization Support | Student Support Services | Affinity Spaces | Lounges/Flexible Space | Meeting Spaces | Retail Shops/Food Service | Student Meal Plan Food Service/Dining.
architect of record | cannondesign
WMU Student Center & Dining Facility
Designed while Robert Benson was a Design Principal at CannonDesignINTERNATIONAL ARCHITECTURE AWARD | CHICAGO ATHENEUM
AIA CHICAGO DESIGN AWARD | CITATION OF MERIT







































