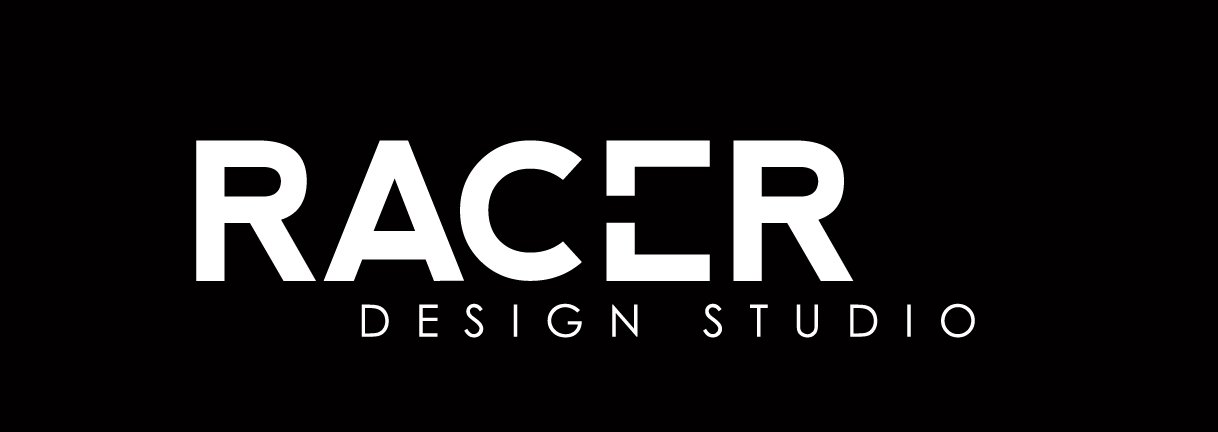showtime headquarters west coast
Designed while Robert Benson was a Design Principal at CannonDesign
50,000sf | 2019 | WEST HOLLYWOOD CA
What do you see? How do you perceive? Do you recognize that the world is really a function of your perception? Showtime’s original programming is dedicated to craft, narrative, and storytelling that is intended to manipulate your perception. You are encouraged to question what you think you know and reevaluate your own point of view. The design of its headquarters attempts to do no less. The dynamic 50,000-sf, two-story workplace offers stunning views of the Hollywood Hills and is equipped with interactive meeting areas, a central social hub cafe, new work spaces for employees with cutting-edge technology, and a bespoke screening room.
architect of record | cannondesign
AIA CHICAGO DESIGN AWARD 2020
BEST OF YEAR HONOREE 2019 | INTERIOR DESIGN MAGAZINE

research into the craft of making cinema lead the design process
For Showtime!, authenticity and transparency were critical aspects of the new headquarters. Functional requirements for privacy and collaboration as well as circulation for visitors and teammates were scrutinized.
The design team wanted to be as sensitive to light as the cinematographers and gaffers while framing views to the Hollywood Hills and preserving the natural beauty of the raw concrete.









