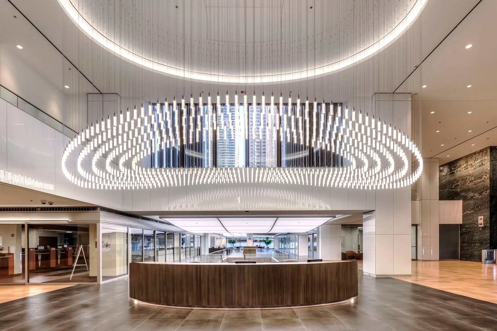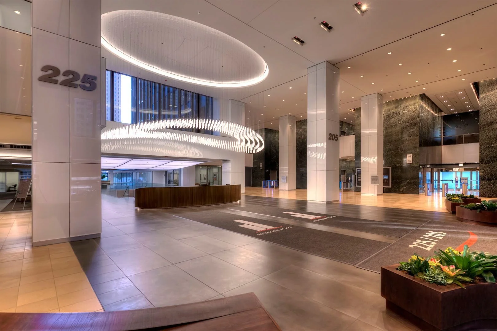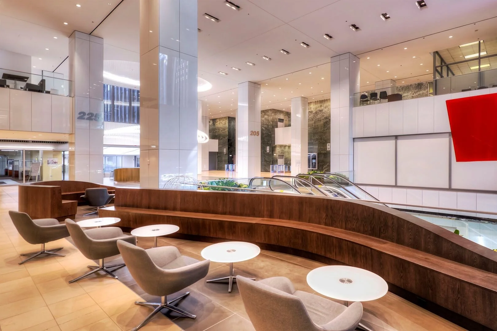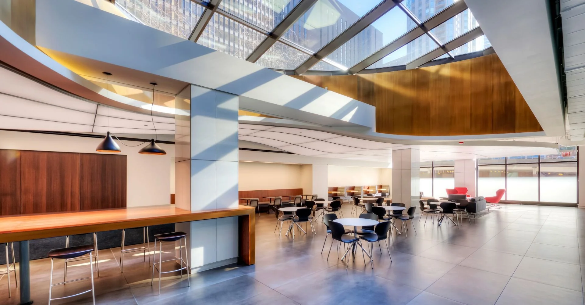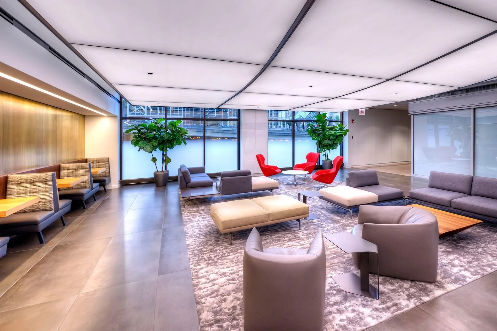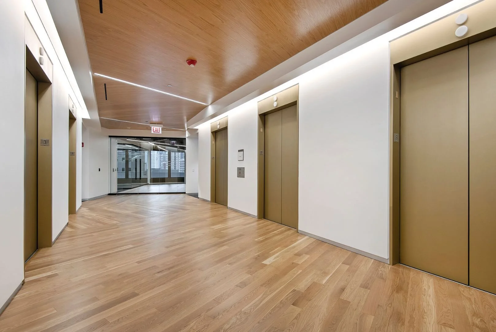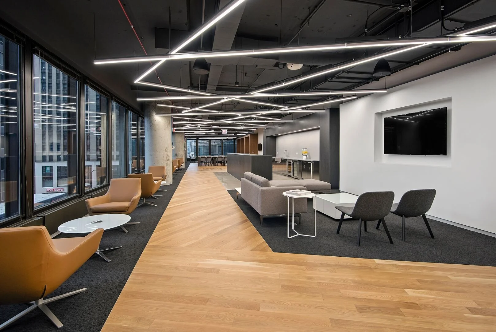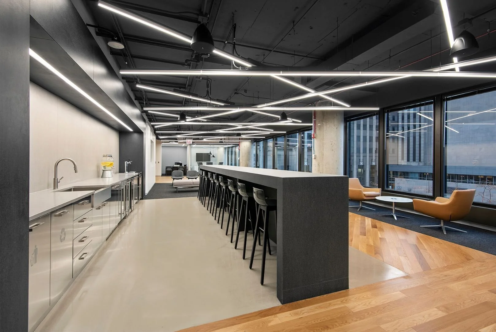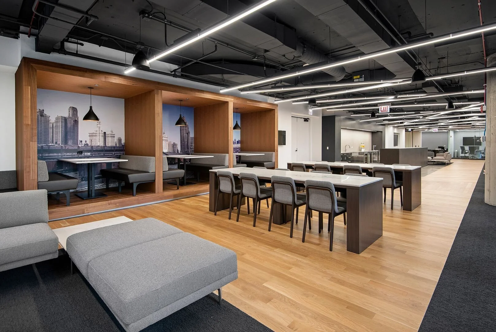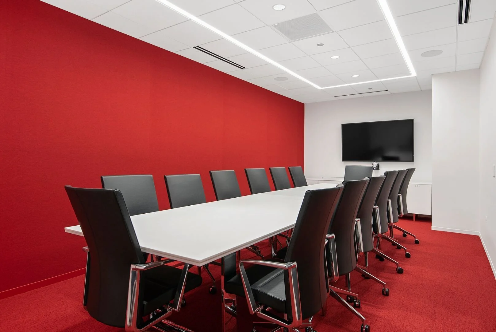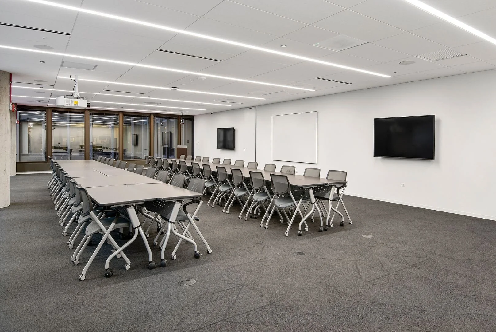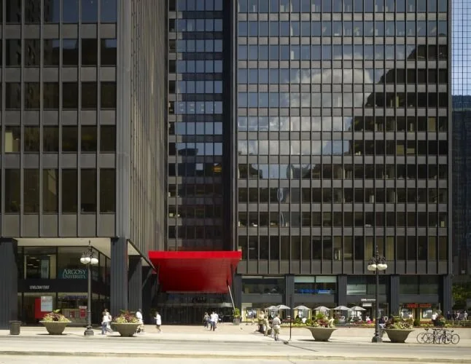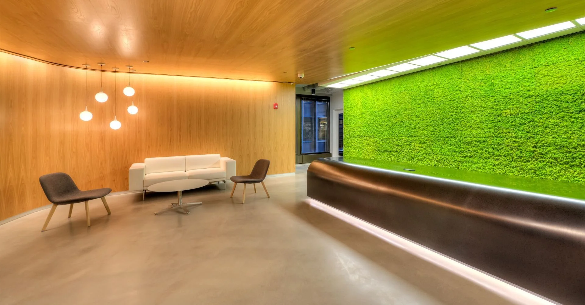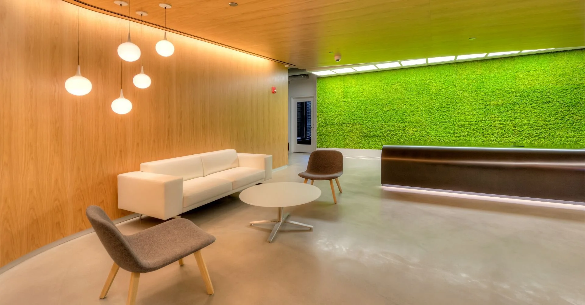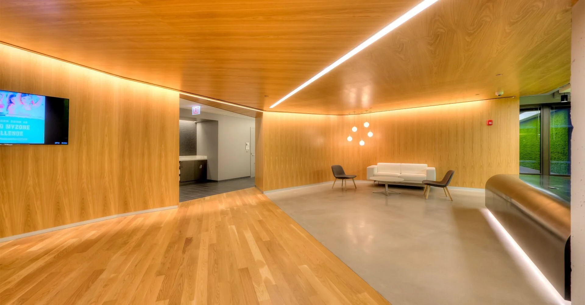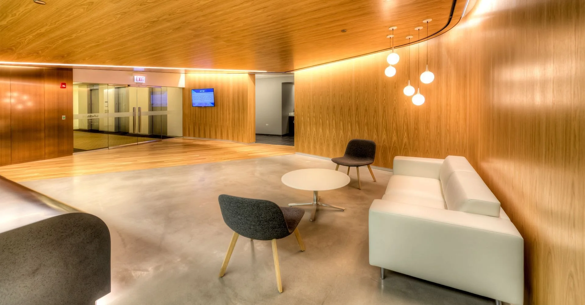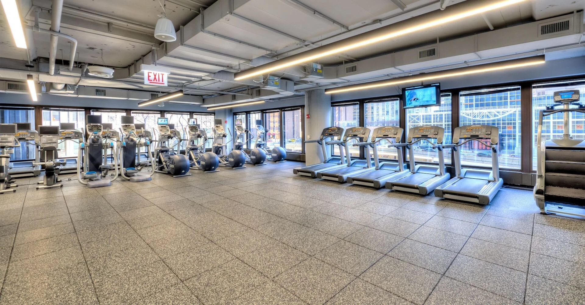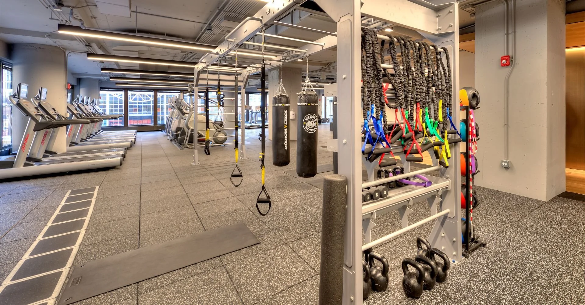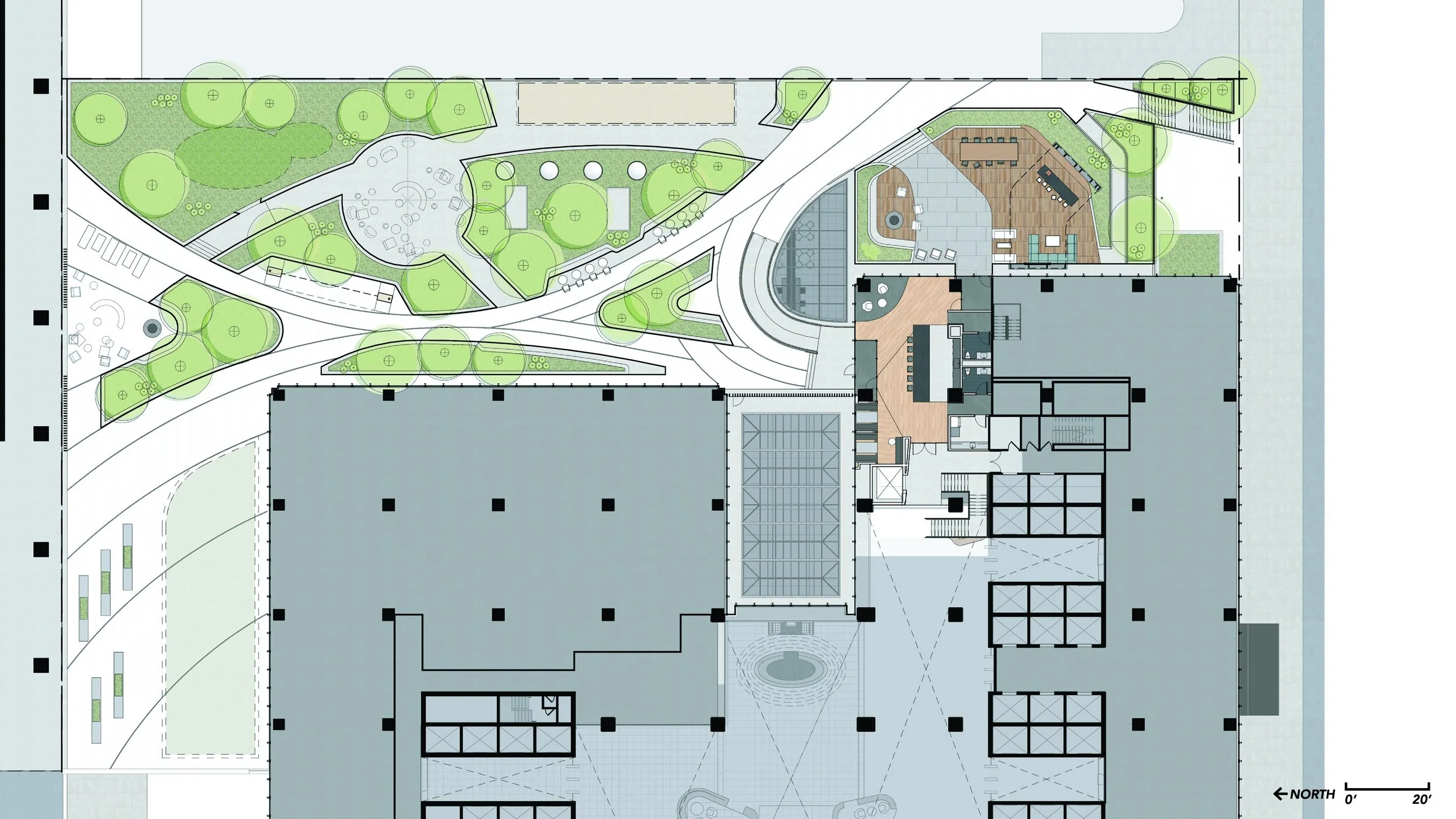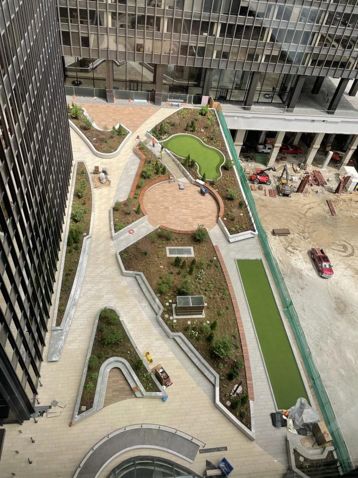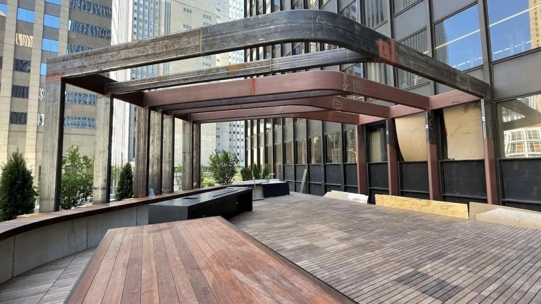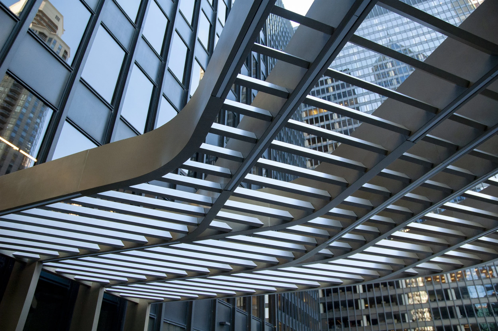Michigan Plaza Building Repositioning
Designed while Robert Benson was a Design Principal at CannonDesignAIA DESIGN AWARD | HONOR AWARD AIA CHICAGO | 2020
2017 - PRESENT | CHICAGO
The last two decades have seen bold shifts in how we meet, work, and interact within the spaces where we spend most of our daily lives. The goal of this building revitalization aimed to transform a daunting, unwelcoming space into a new “place to be” becoming a new entry point and destination for the nearly 20,000 daily tenants and visitors arriving from Michigan Avenue and the railway station below.
Light is the material. The building’s concrete frame, which is wrapped in metal and glass, became the starting point for the design concept. Previously metal-clad columns, now wrapped in glass, disperse reflected light throughout. The focal point is an iconic light-sculpture composed of 760-pendants, itself a wrapper, defining the space below - a new beacon of calm found within the crossing paths of people all around. Additional materials reflect the buildings bronze and glass cladding while wood is added throughout recalling the buildings modern heritage.
All seating spaces throughout were carved from the voids between the major pedestrian paths. The rear lounge, housed underneath a luminous and rolling ceiling plane, defines three distinct zones. A transformable pop-up venue, with storage and utilities, hosts events. Café seating defines the middle. In the farthest end, a lounge area for relaxation – complete with booths, banquettes, and lounge chairs. Key to these zones was the addition of new daylighting. A large skylight provides view and light access to the cityscape above while a new window wall at the end signifies and illuminates the destination.
architect of record | cannondesign



