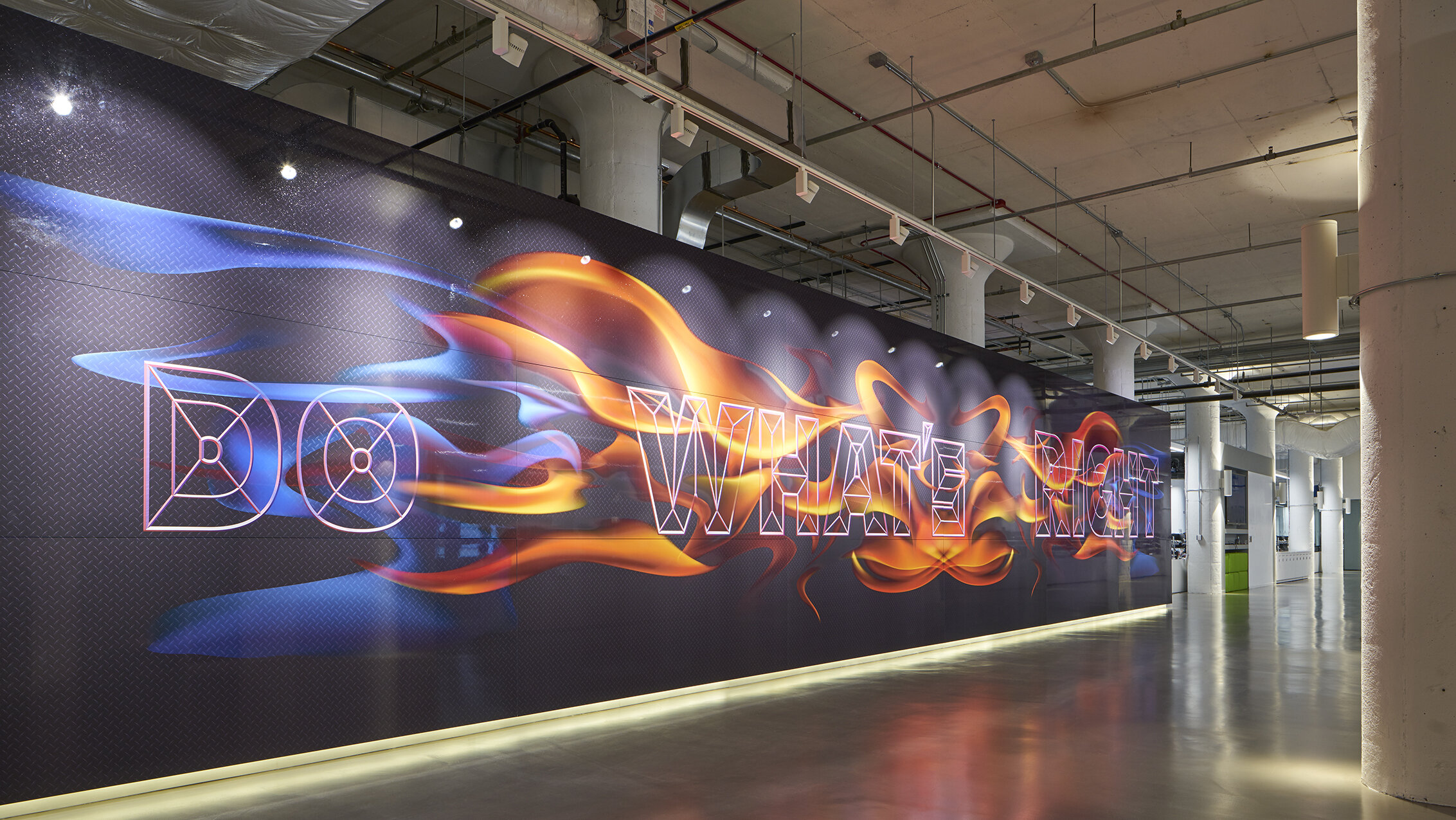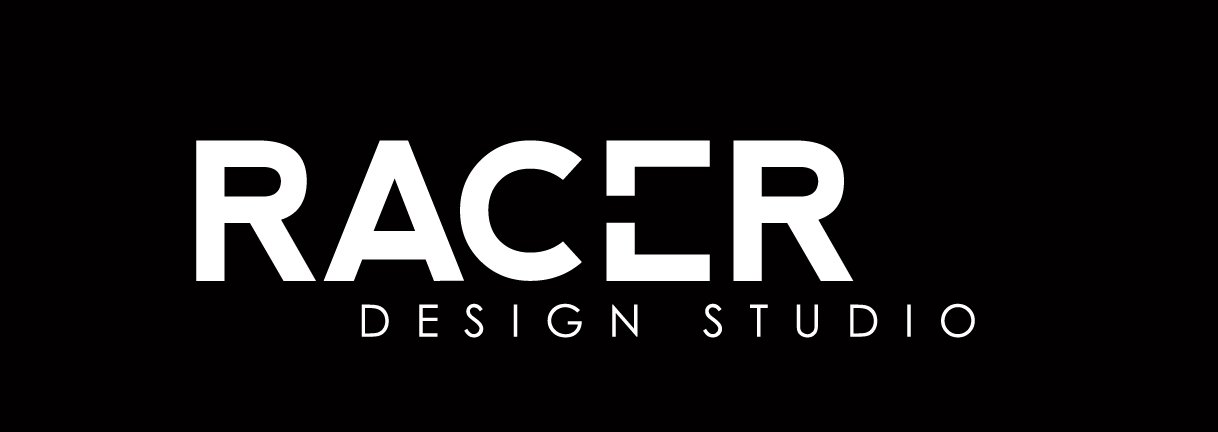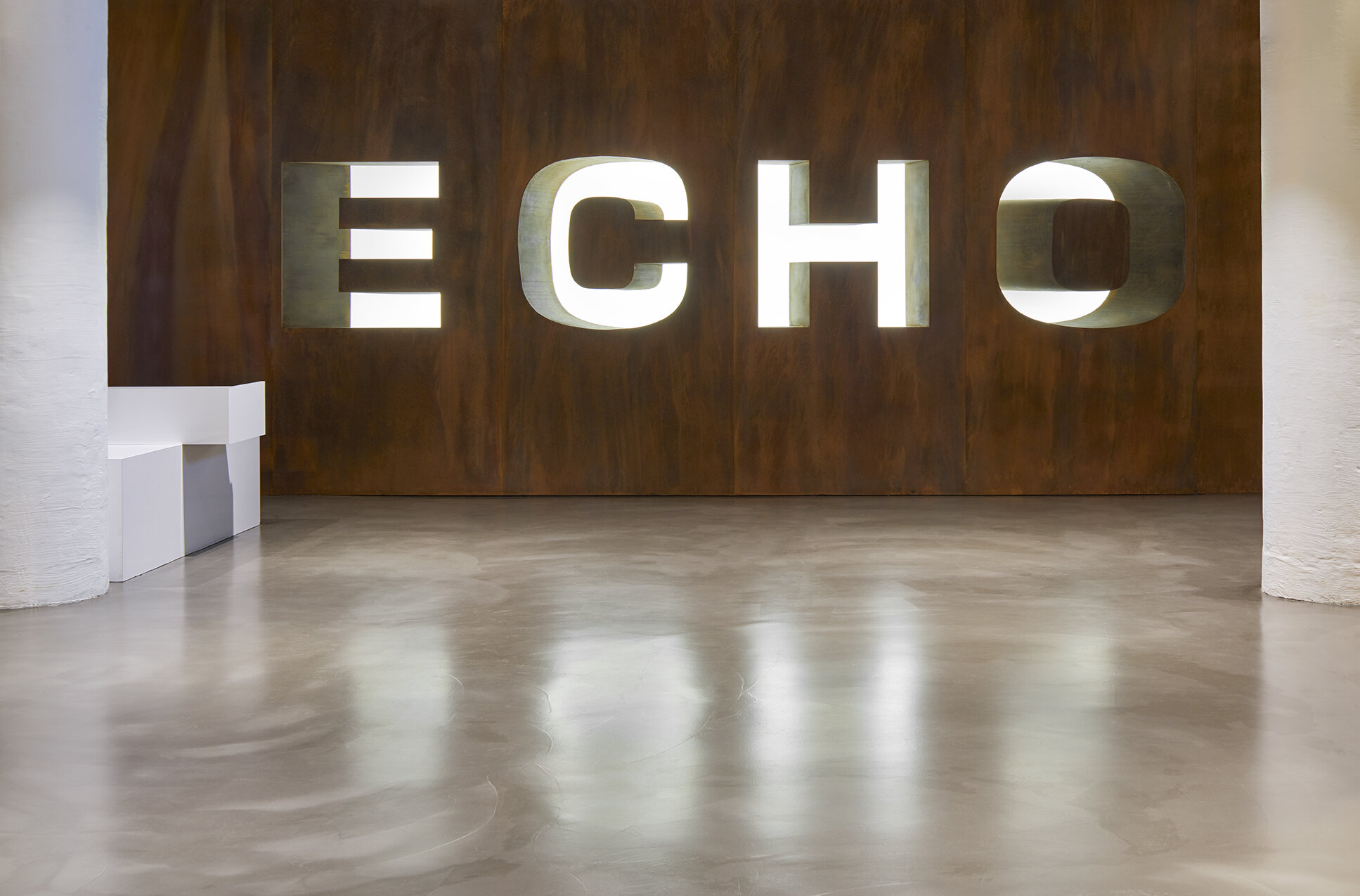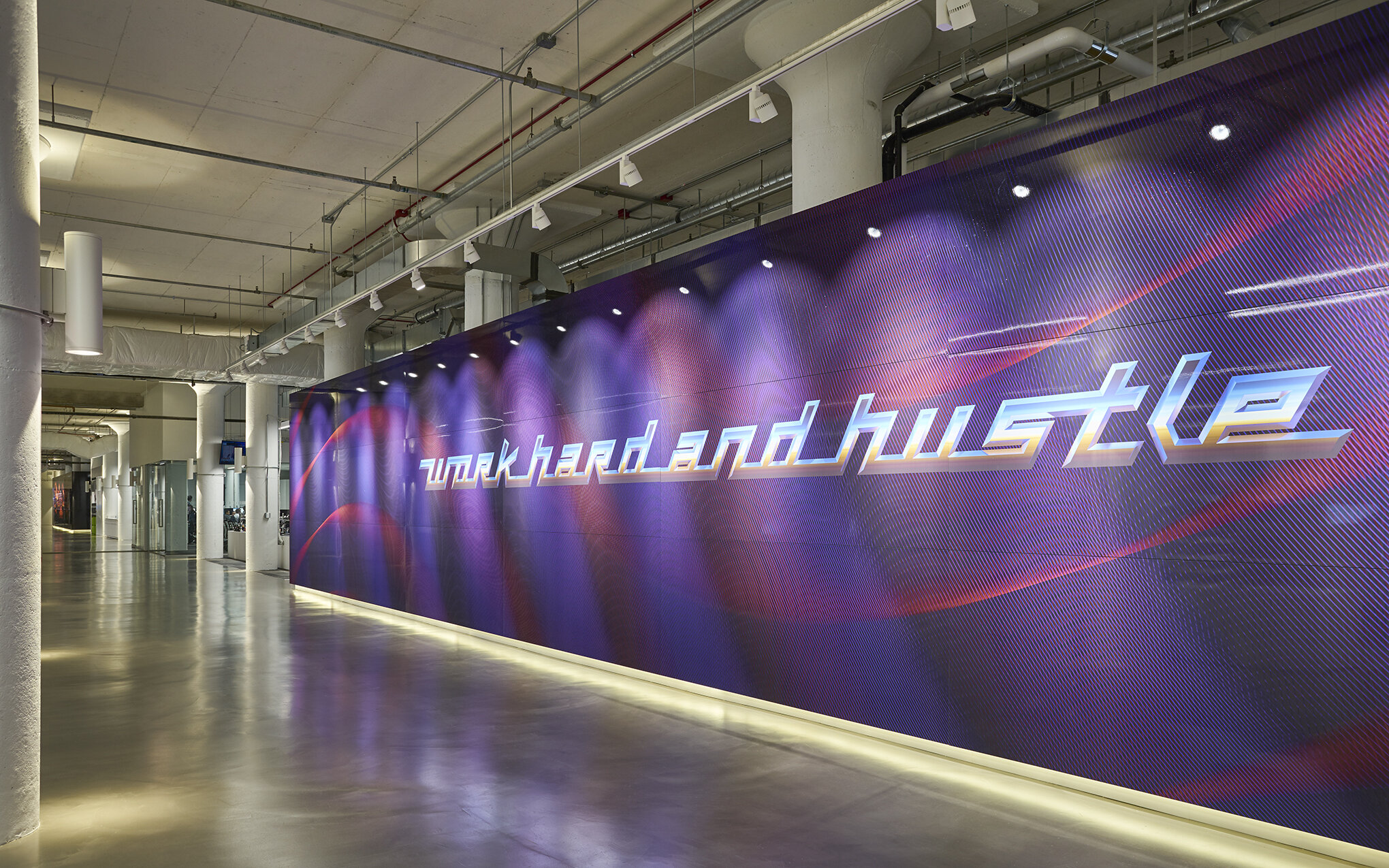Echo Global Logistics
Designed while Robert Benson was a Design Principal at CannonDesign132,000sf | 2017 | CHICAGO IL
What is an echo? The question the design team asked themselves in beginning the research for this project interview. They discovered a scientific definition but then also realized it as a cultural question about the future of a rapidly growing company.
Echo Global Logistics is a leading provider of technology-enabled transportation and supply chain management services – has opened its renovated and expanded Chicago Headquarters. The new office space will help more than 2,000 Echo employees access leading-edge technology and training resources, collaborate with colleagues in new ways and complete their work across diverse and flexible environments.
“The future of Echo is reflected in our expanded office, which is modern, energetic, and poised for great growth,” said Dave Menzel, president and chief operating officer at Echo.
The core focus of Echo’s new office is driving productivity and enabling employees. Through extensive workplace research, our team learned Echo’s sales teams required dynamic spaces that pushed beyond the traditional set up of three monitors and two phones on each team’s desk. Based on the data acquired from this research, the new office offers powerfully diverse environments from huddle spaces with informal seating for impromptu meetings, to focus rooms for quiet work, customer-centric conference rooms and larger team gathering spaces that all maximize employee choice in the workplace.
architect of record | cannondesign
AIA DESIGN AWARD | DIVINE DETAIL 2017
IIDA RED DESIGN AWARD | 2018
It takes 110’ to perceive an echo.
Sound moves at approximately 1100 feet per second and the brain can parse two identical sounds as long as they are .1 second apart. This information was presented at the interview for the design of echo’s expanded headquarters. “Had you been around for the competition to determine why we are called ‘echo’, you would have won” remarked the CFO of Echo.
This is the essence of Echo Architecture designed by the team. The best example of this is at the new main entry, a stunning 2 story space with a 10’ wide stair made of steel and chain link. This entry is features massive letters E_C_H_O that are carved into corten steel at different angles. The angles create a unique experience for those entering as their personal position in space relates to how the see each letter. At entry the E is perfectly aligned and luminous but the O appears darker and more abstract. As the viewer moves each letter comes into similar focus and the others more abstract.
This research was more than a novelty as it referenced the fundamental DNA of transportation logistics, time, distance and velocity.

With 1,000 sales people on the phone on this floor, there needed to spaces to balance the intensity. Super wide corridors allowed immediate spatial relief.
Window boxes in enclaves allowed for cozy privacy.





















