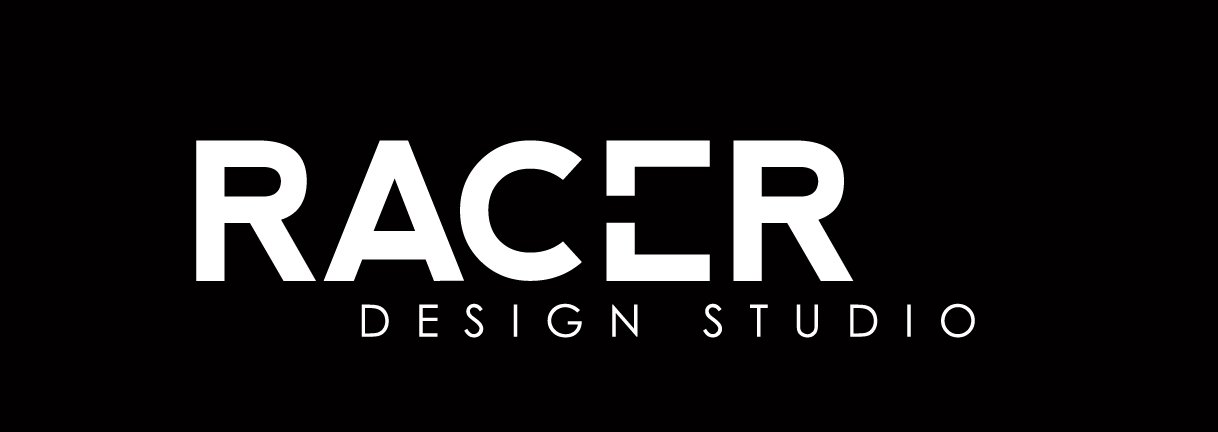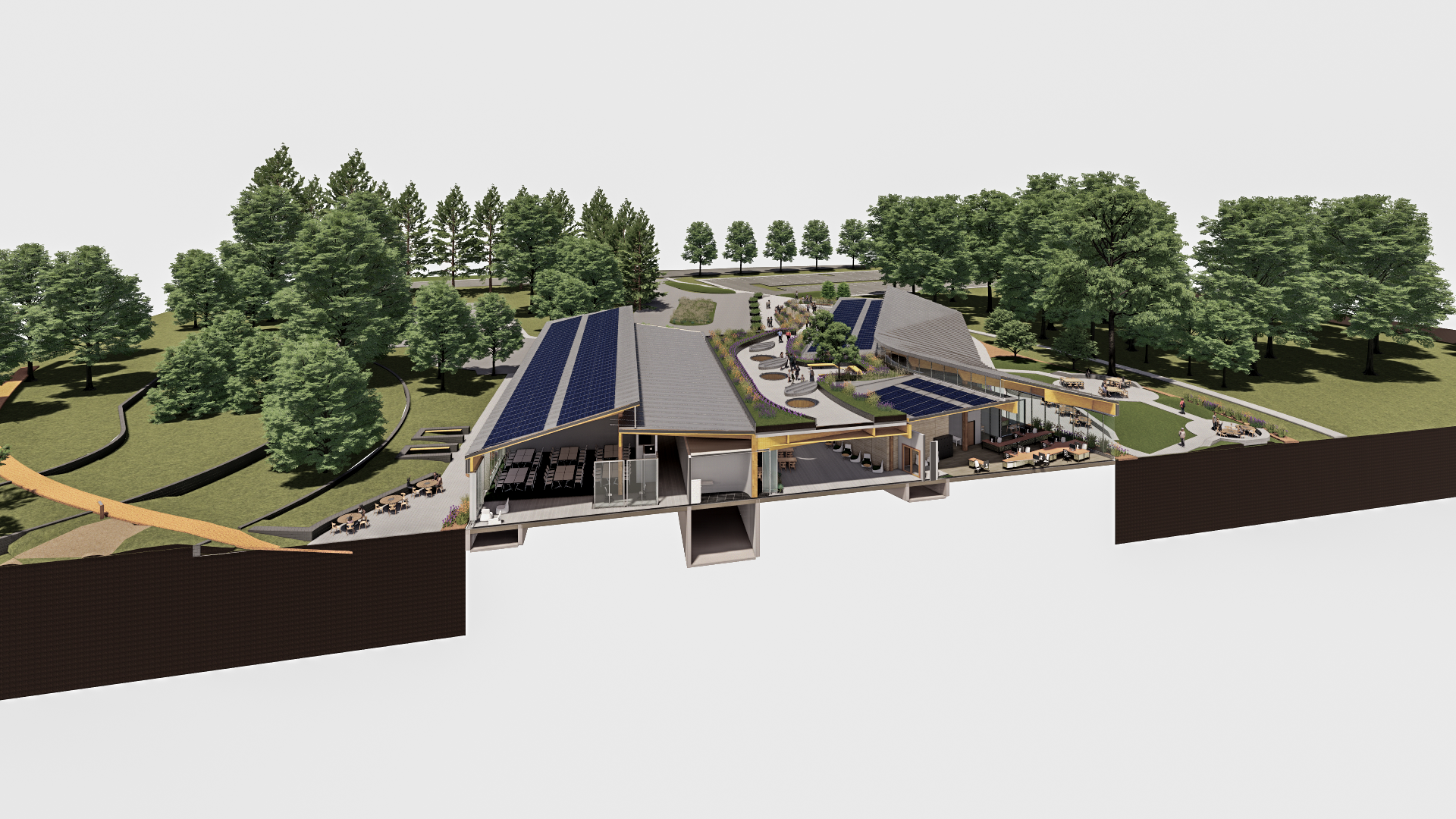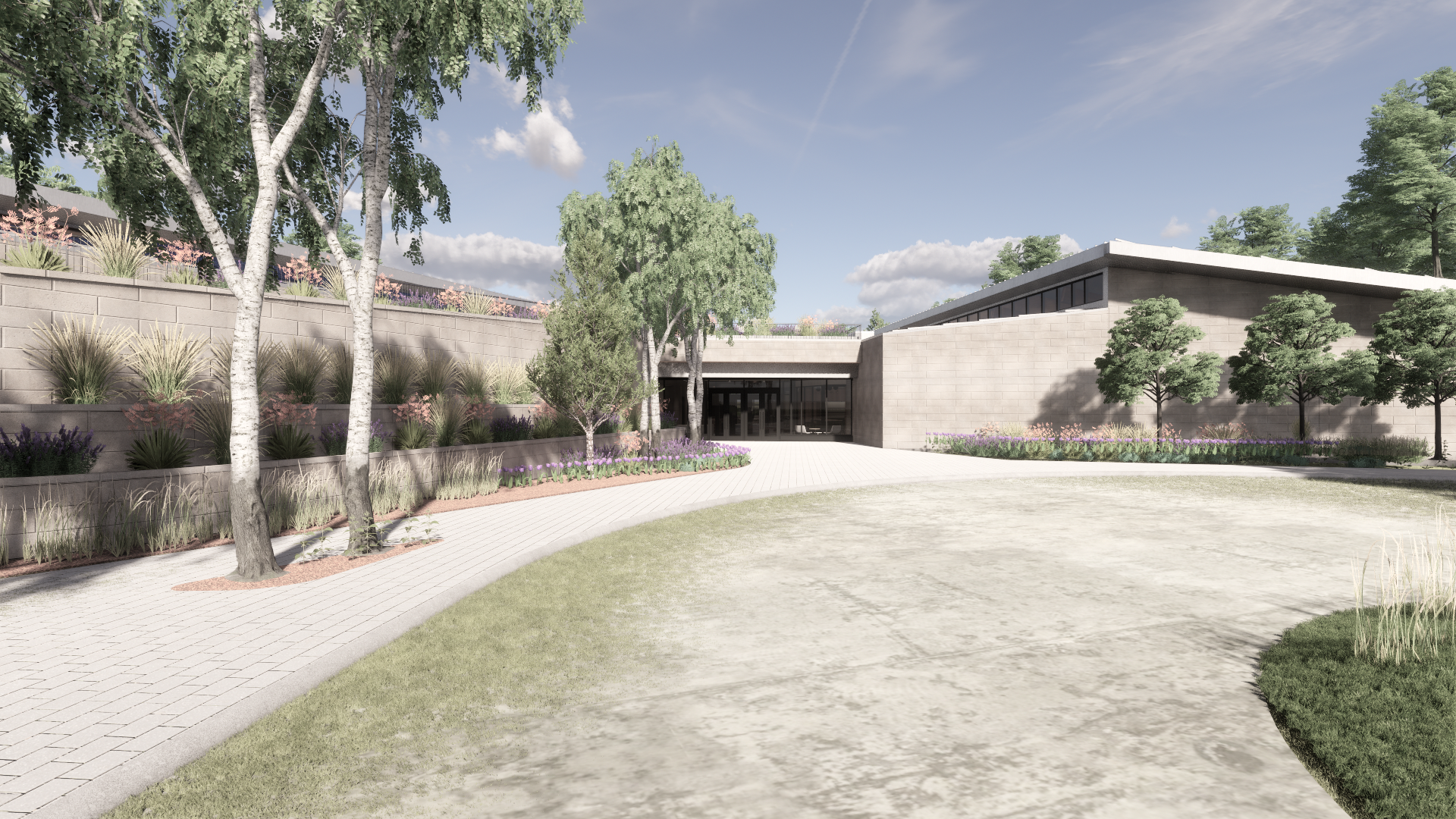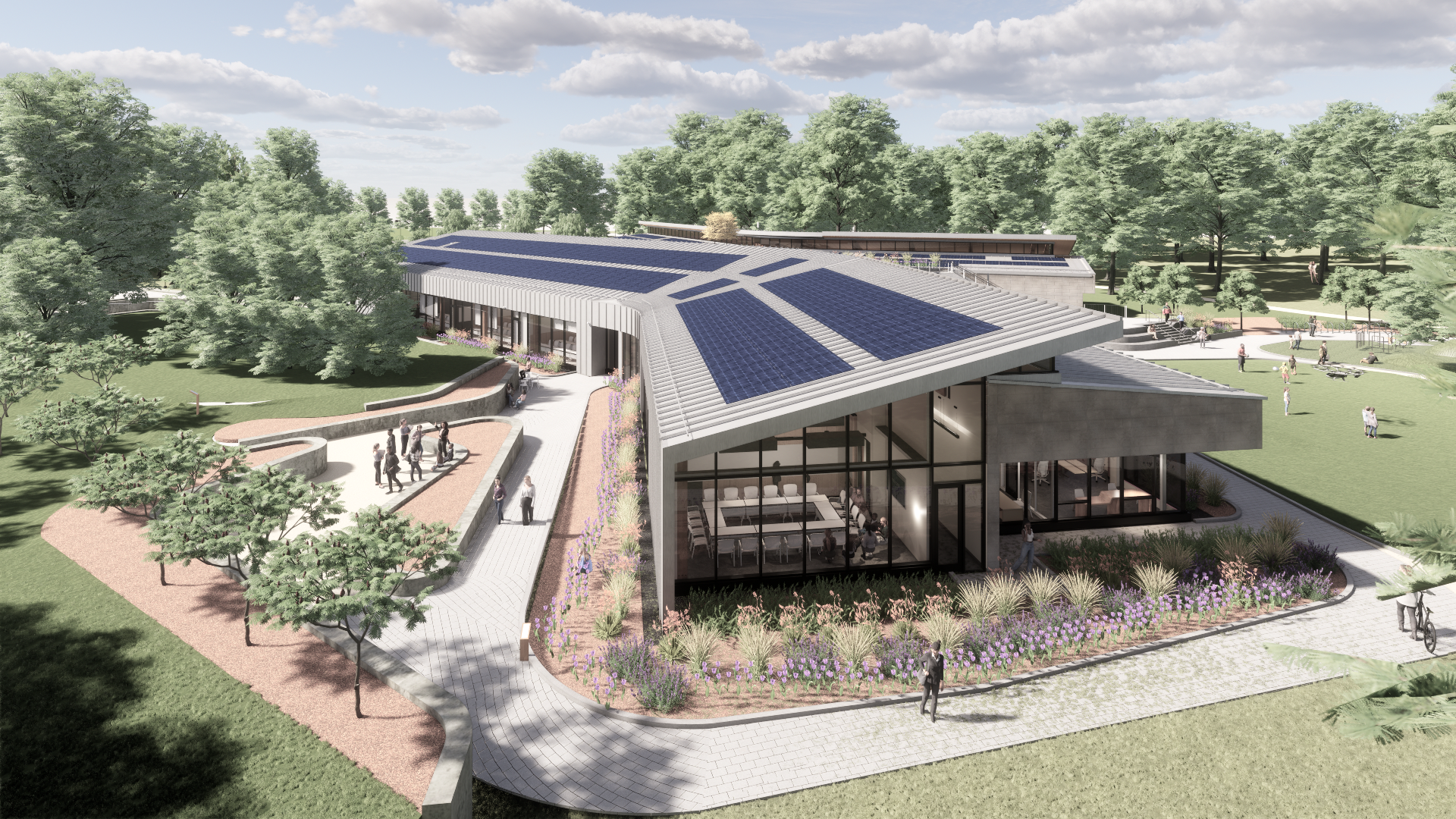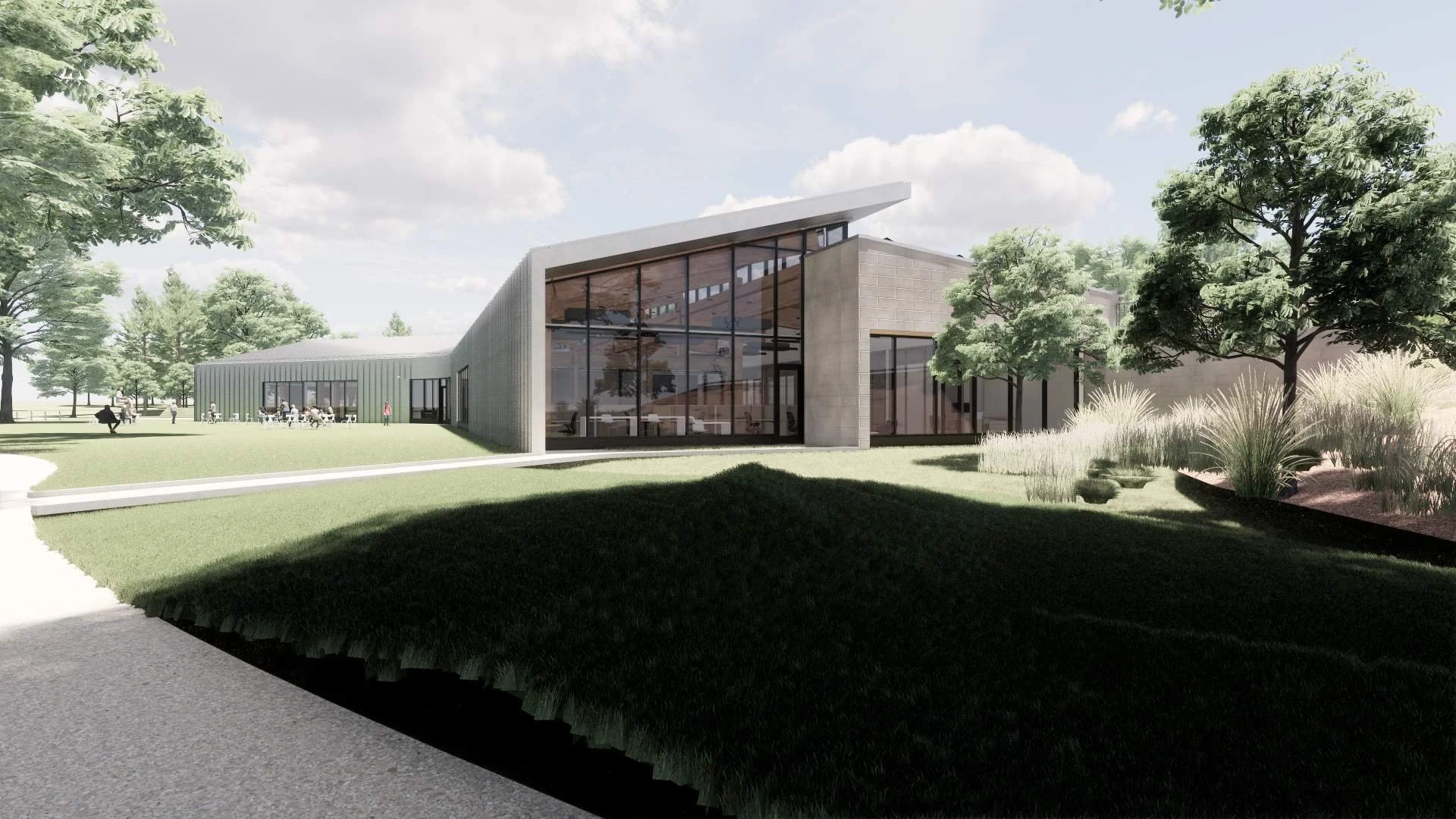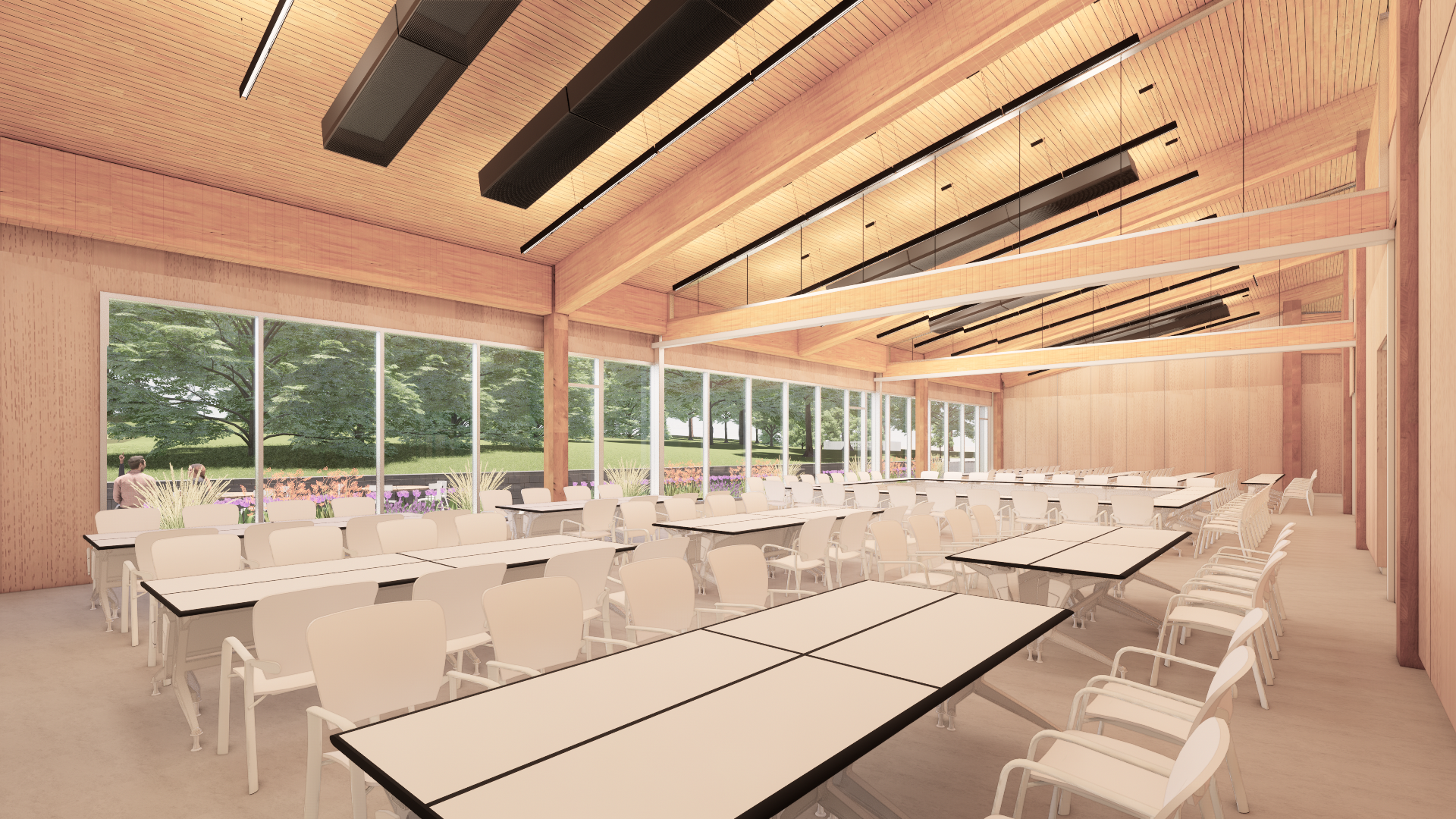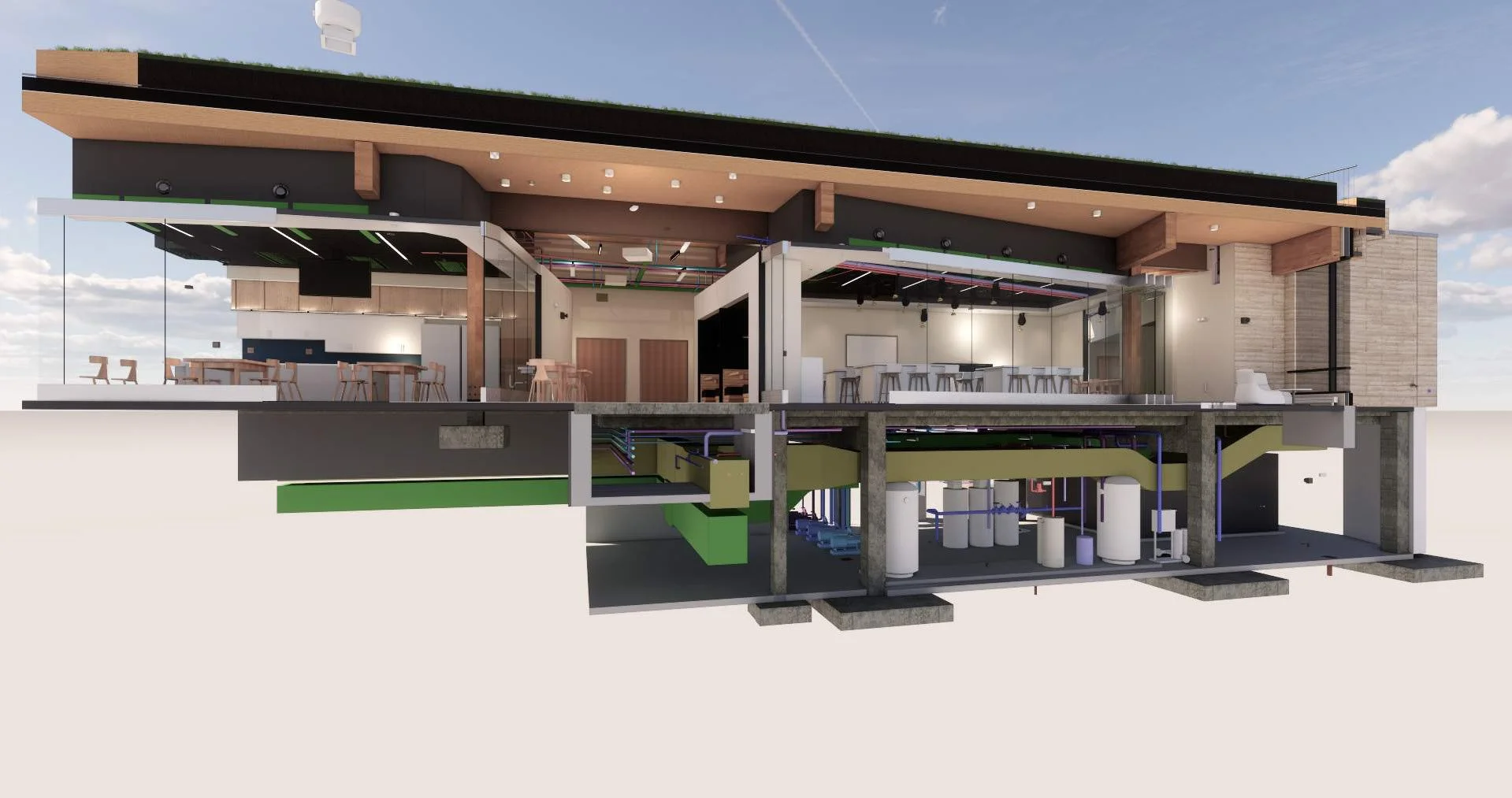40,000sf | Unbuilt | Midwest Arboretum
“Architecture can do more than shelter, it can nourish, restore, and teach.”
This 40,000-square-foot extension center was envisioned as a new kind of public learning environment—rooted in wellness, ecology, and community. Nestled at the edge of a midwestern arboretum, the building is shaped by two curving volumes and one planted roof that rise from the re-contoured ground, merging forest and form.
Inside, the center brings together health programming, sustainable agriculture, and educational outreach beneath a mass timber roof. Designed for Zero Net Carbon and Net Zero Energy, the building relies on geothermal systems, integrated photovoltaics, and an all-electric infrastructure. Every interior is tuned for daylight, natural ventilation, healthy materials, and sensory comfort, supporting WELL Platinum standards.
The building’s form emerges from the land itself. Two zinc-clad bars curve through the site, layered with stone and timber, establishing a spatial rhythm that reflects the convergence of disciplines and communities. Inspired by the arboretum, the design lifts the landscape over the structure, folding forest canopy into green roofs and elevated paths. This gesture dissolves the boundary between building and nature. As stone meets zinc, and mass meets void, the architecture reveals a layered mission: to unify, to nourish, and to regenerate.
A Living Building for Community and Stewardship
Designed in collaboration with Bailey Edward
